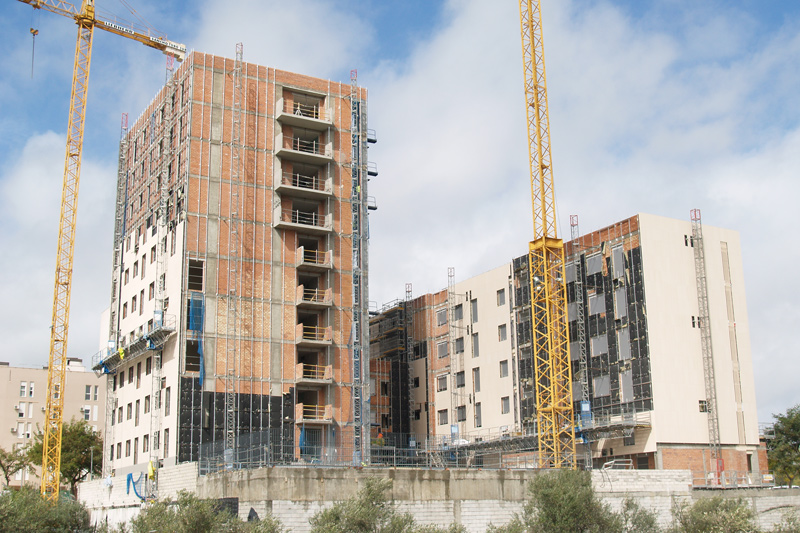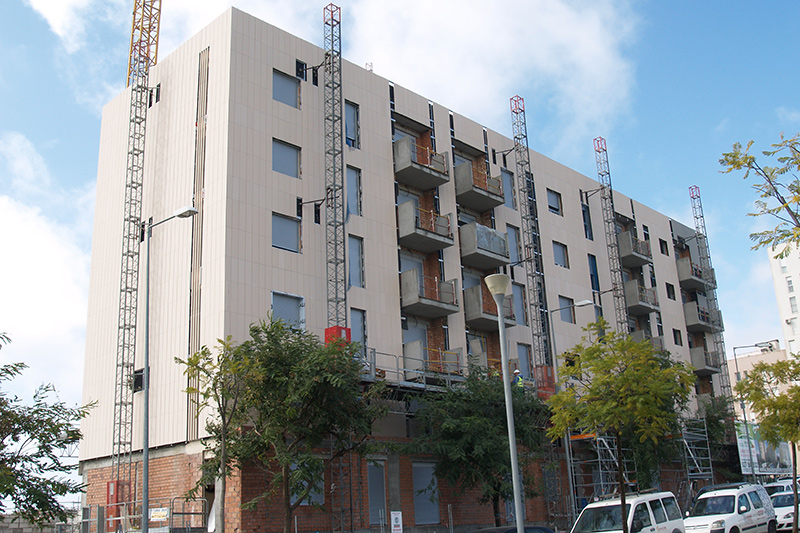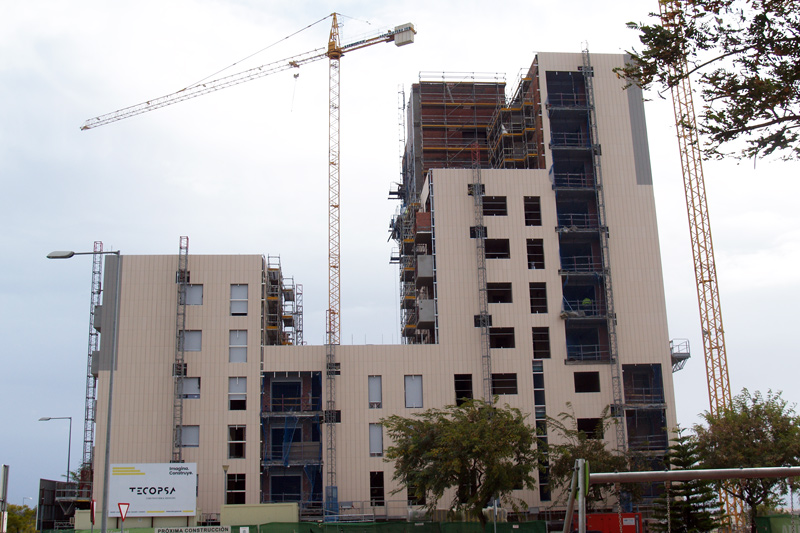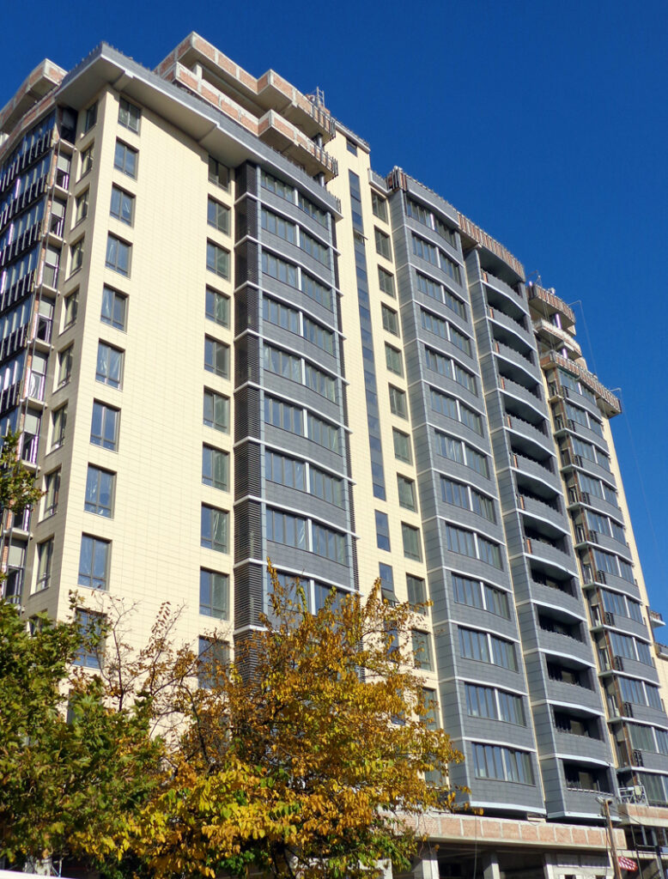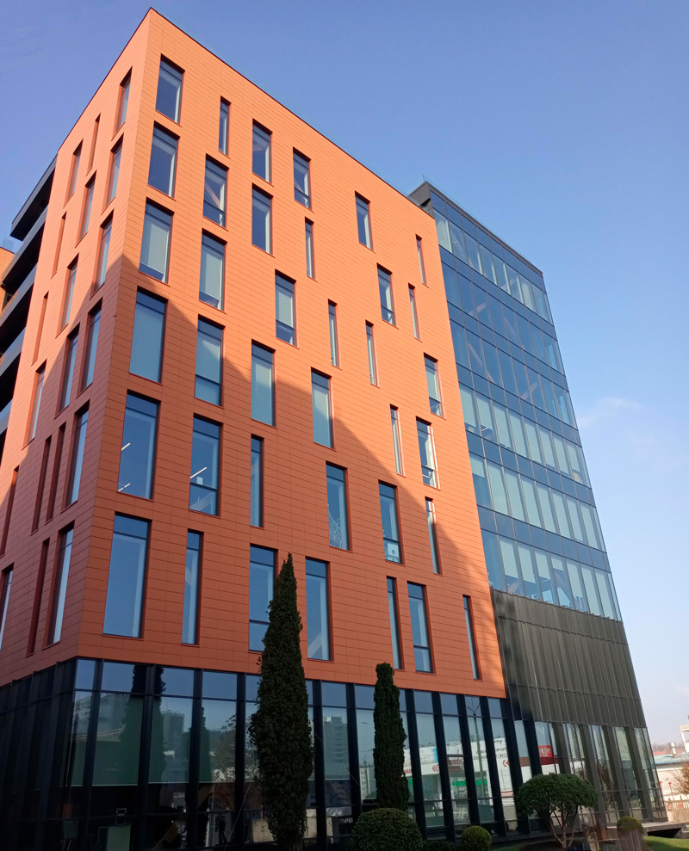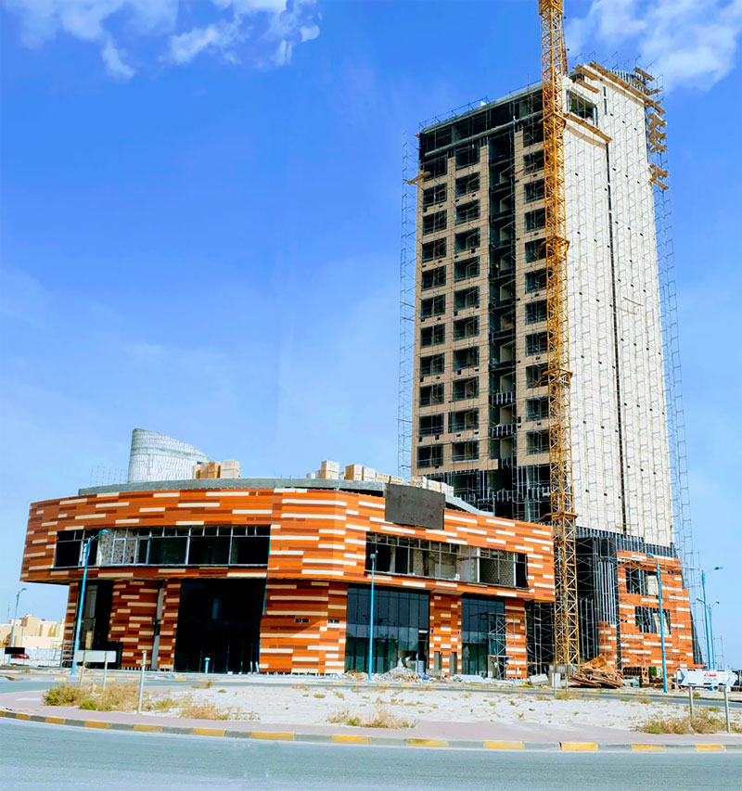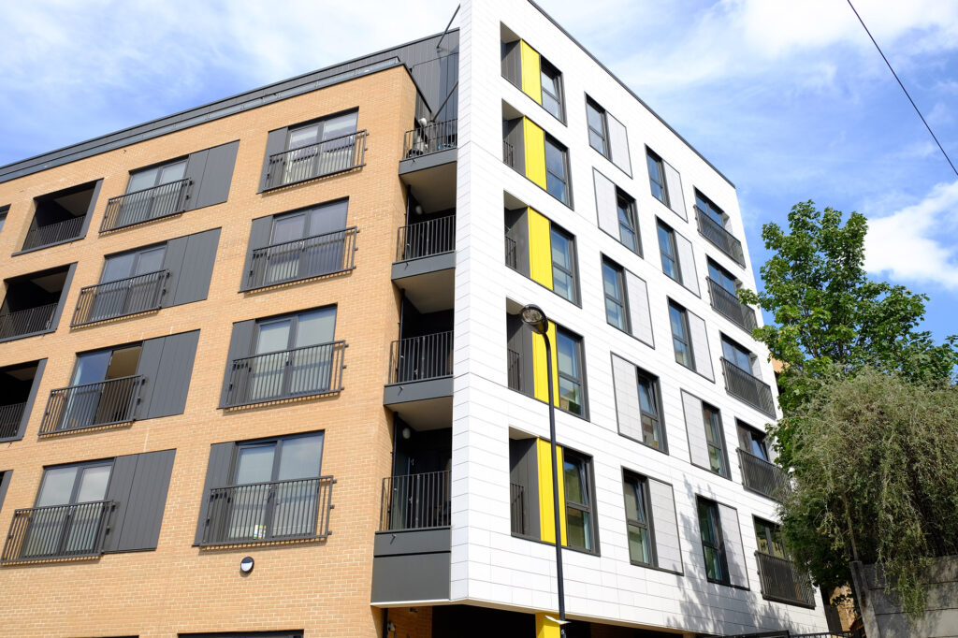A project involving almost 5,000 square metres of Favemanc Ventilated façades with vertical installation is being carried out in Seville at present.
It is the first project in Spain for which the Ventilated façades ceramic panels are being installed vertically. This system has been approved under DIT 614R-18 (Technical Suitability Document) from the Eduardo Torroja Institute of Construction Science.
The XB PRO system has been chosen for the Ventilated façades on these buildings using 17 mm thick alveolar panels in two shades of natural ceramic. Furthermore, the façade is accompanied by an area of ceramic latticework bricks, also installed vertically.
Vertical installation of the panels is made possible using a double metal structure of vertical profiles with a rectangular cross-section combined with a metal horizontal profile in an omega shape to which the panels are secured using clips.
Country *
